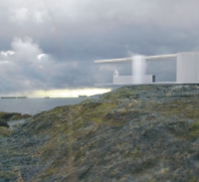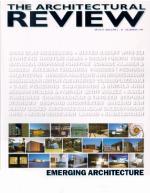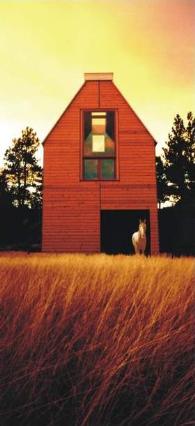
|
|
|
|
|
When architects build Not so long ago, architect and builder were synonymous. Aspiring designers worked their way to professional standing as apprentices on the job site. These days, the stains on an architect's clothes are usually from coffee spills, not mortar or gypsum. Todd MacAllen and Stephanie Forsythe, who met at Dal Tech's School of Architecture in Halifax, have revived the architect-as-builder model. After a few terms at Dal, MacAllen had the opportunity to design a home for his parents on Galiano Island in British Columbia. A leave of absence allowed him to supervise and participate in its construction. During this project, working daily with experienced tradespeople, he saw the importance of improvisation and innovation on the job site. Assembly of details is not determined strictly by the design on paper, but is also affected by the act of building. On site, craft and materials supersede theory; wood and concrete conquer paper. This first project and two other MacAllen and Forsythe houses are featured in an exhibition at DalTech this March. When MacAllen and Forsythe were commissioned in 1997 to design-build a home in Colorado, they moved to the site, first camping in a tent then living in a nearby cabin. MacAllen, from British Columbia, and Forsythe, from Nova Scotia, were both used to coastal sites - the horizon line of the ocean was a common reference. The topography in the shadow of the Rockies was new and strange. By living on the land, they began to see how the wind behaved, where the warm spots were, and what materials were locally available. They sited the house behind a rock ledge which shelters it from the north wind. A monolithic hand polished concrete slab table in front of a large south-facing window captures the sun's warmth and provides a hearth like focus to the upstairs living area. Overhead, a full length site-built skylight opens up to the ever-changing sky. The entryway is built of stones gathered on site. The skin of the home is a rain-screen of wide-spaced boards anchored to the sheathing with wood screws, forming a braced armor against frequent wind storms. At ground level, an integrated horse stall opens onto the paddock in the meadow, allowing the the owner's animal companion to visit. A nearby shed stores energy: solar panels cover its roof for electricity while firewood and hay are stored beneath. MacAllen and Forsythe spent nine months building the home, with outside help only for electrical, plumbing and gyprock work. The home was chosen from among 900 entries to win an award co-sponsored by Architectural Review magazine and the Danish firm d-line for outstanding work by young, emerging architects. Written by: T.E. SMITH-LAMOTHE, a Halifax-based artist and architect. |
||

200px.jpg)



