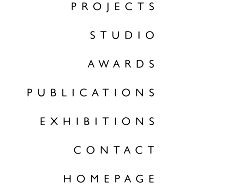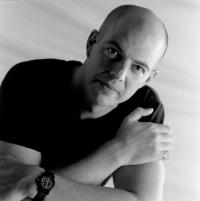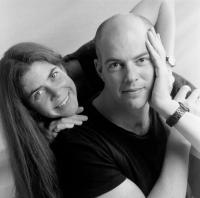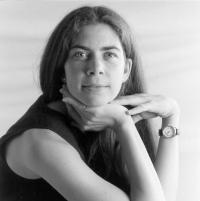
 |
|
|
Todd MacAllen
WORK EXPERIENCE
Practicing in Vancouver, Canada as co-principal of Forsythe + MacAllen Design Associates since1996
Awarded Grand Prize in Aomori Northern Style Housing Competition, Aomori, Japan,2002 - an international design competition judged by Tadao Ando and Jean Nouvel
Finalist in Design 21,an international competition, for young designers, held by UNESCO and Felissimo Design House, 2002
Awarded third place in Japan Architect - Central Glass Design Competition - Glass House 2001
Received AR + d award from Architectural Review magazine and d-line, for Colorado House, 1999
Taught Design/Build Studio in The Gambia, West Africa 1999
Taught first year design studio, 1995- 1996 at the Technical University of Nova Scotia
Taught sustainable construction studio, 1995 “
Taught second year design studio,1996 “
Documentation and Design proposals for two coastal communities facing relocation in Colombia, 1995
Worked with Shin Takamatsu Architects and Associates. Berlin, Germany, 1992
Studied carpentry and various trades between 1984 – 90
EDUCATION
Master of Architecture 2000, with distinction, Completed under scholarship at Dalhousie University, Halifax, Canada
Awarded the Royal Architecture Institute of Canada (RAIC) Medal
Awarded 2001 Canadian Architect Student Award of Excellence.
Bachelor of Environmental Design Studies 1993 Completed under scholarship at the Technical University of Nova Scotia, Halifax, Nova Scotia, Canada
Stone Work, Metal Casting, 1994 Nova Scotia College of Art and Design, Halifax, Nova Scotia, Canada
Bachelor of Fine Arts, 1991 University of Victoria, Victoria, British Columbia, Canada
Sciences, 1987-1990 University of Victoria, Victoria, British Columbia, Canada |

