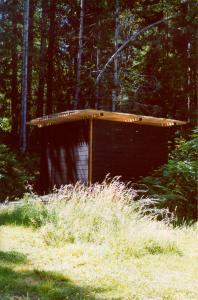 |
 |
| This little
building was designed and built to contain a small tractor and
garden implements. A necessity for fuel storage led to the design
of ventilation gaps between the douglas fir siding boards. The
cladding was scorched and tarred. The buildings black sheen
retains a visible pattern of wood grain and reflects colour
from the natural surroundings (green, blue and yellow). Daylight
enters through spaces between the siding and the transparent
UV-resistant polycarbonate roof |
|
| |
|
|
|
|
