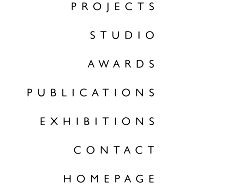|
House
and Art Gallery
1997-1998
Galiano Island, British Columbia
Canada
This long
narrow house consists of a series of rooms arranged along
a hallway which has a gallery on one side and a library on
the other. Following the shape of a natural stone plinth,
the house is slightly kinked. The shape is perceive in the
gallery/hallway as a transition from the public spaces of
the house to the private areas. The kink also affects views
and the way south light enters.
Sunlight
bounces off wood and white plastered surfaces and renders
soft indirect light onto the artwork. Ever shifting splashes
of reflected colour (yellow, blue, green, pink and violet
from the sky, trees and wild flowers) also light the walls
and floors, depending on the time of day and season.
The douglas
fir timbers which make up the exposed roof structure and cladding
boards were hors- logged and milled on site. The timbers exposed
to the interior effectively moderate indoor moisture levels.
The yellow cedar floor, salvaged from a local demolished tennis
court, was also machined on site. Its polished, butter-like
colour reflects a warm sunlit glow, even on overcast days.
The large dining table and interior doors were also made from
salvaged lumber.
|
